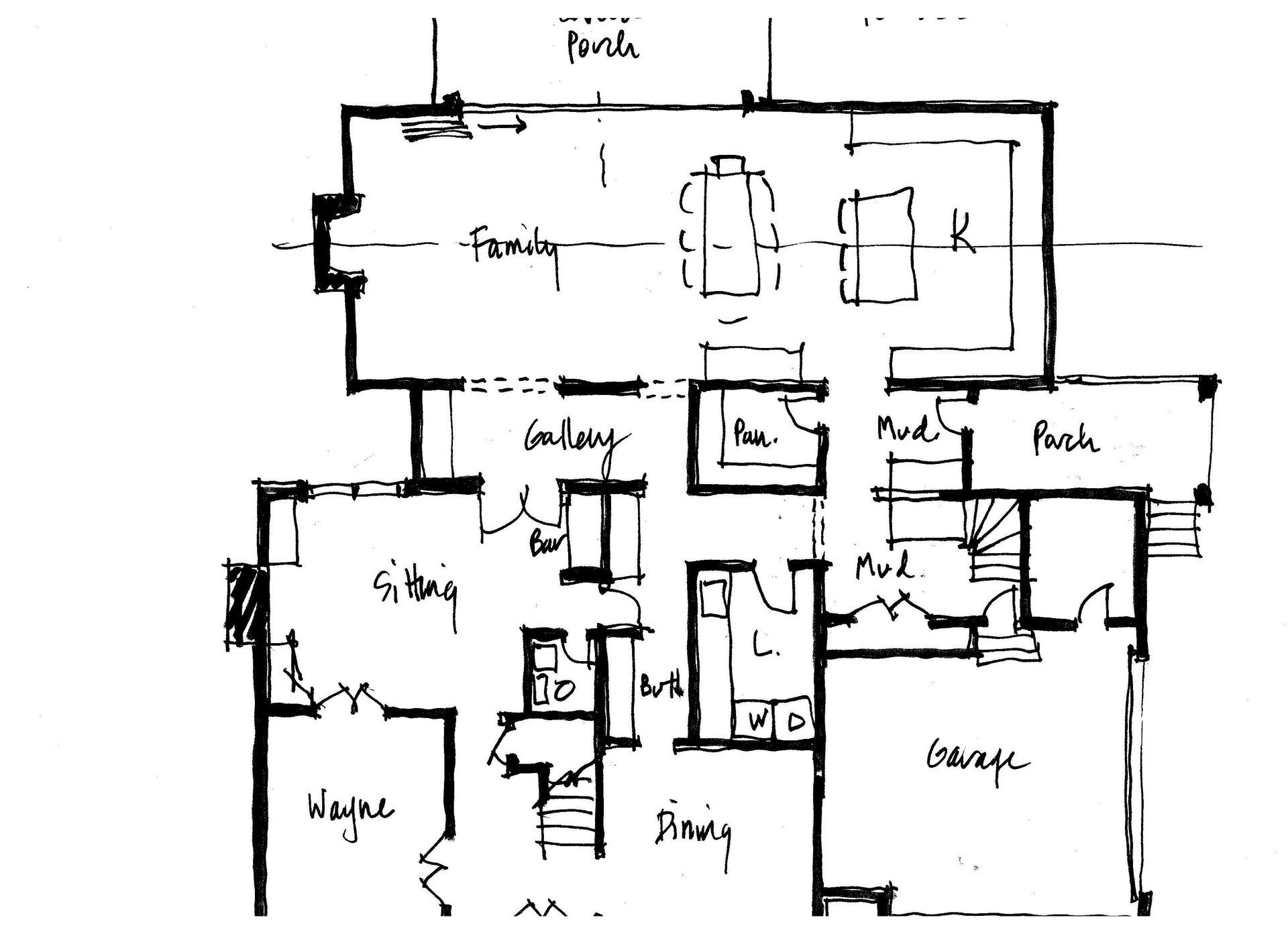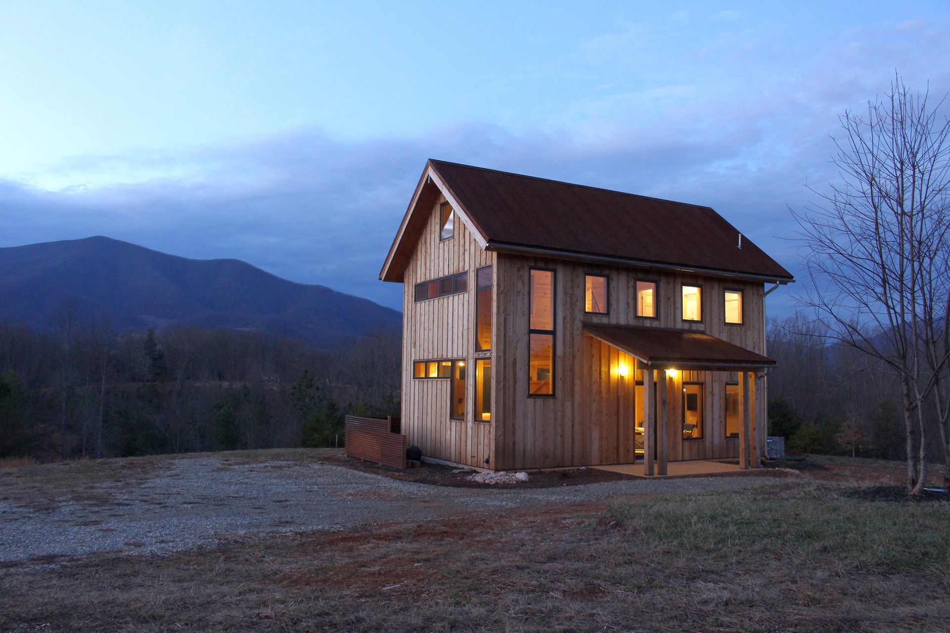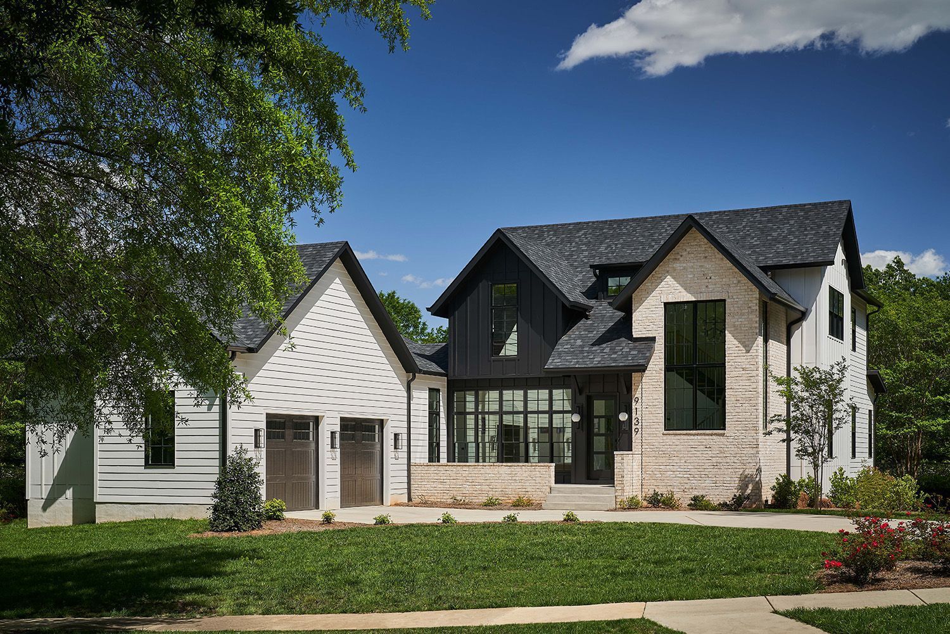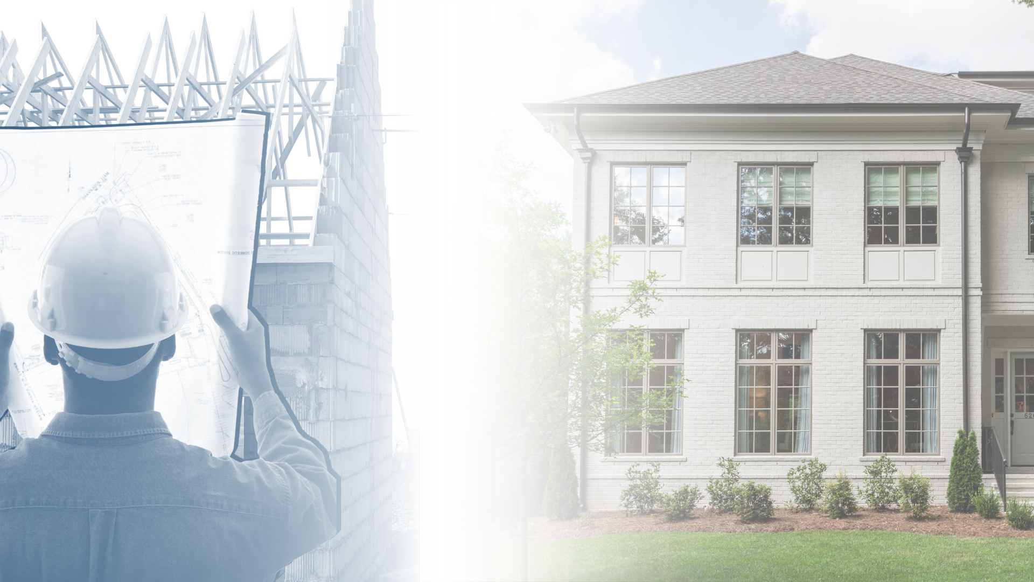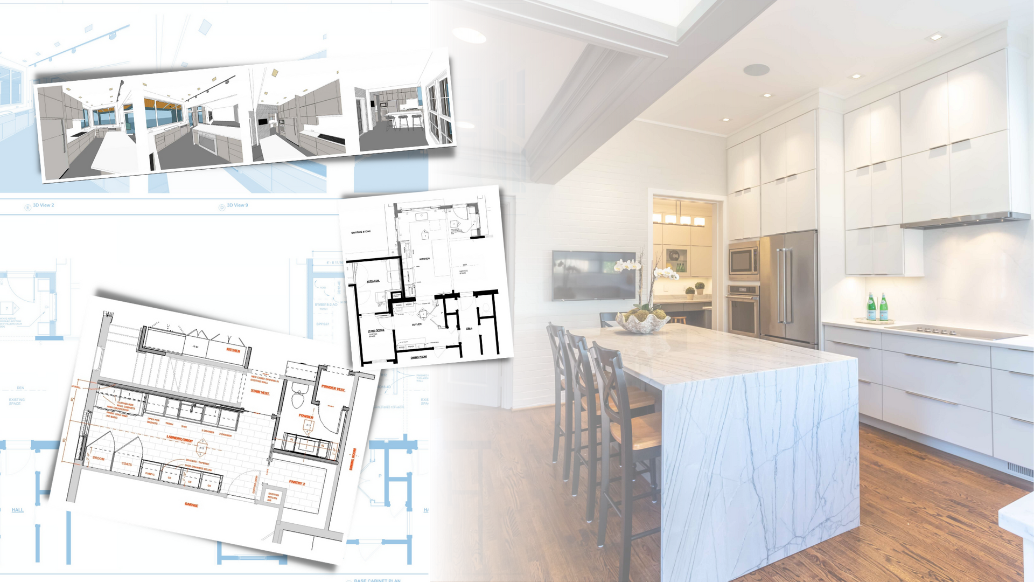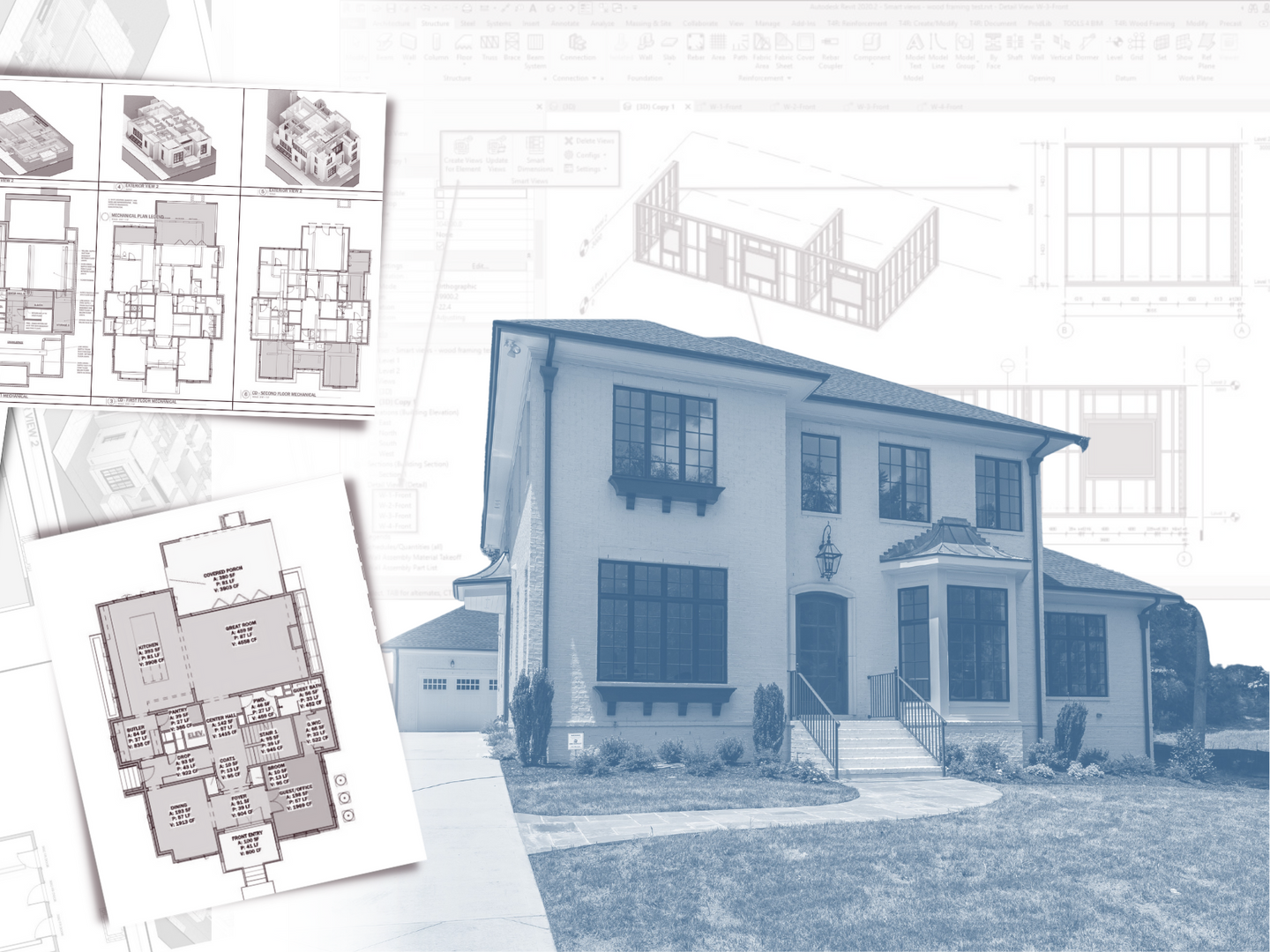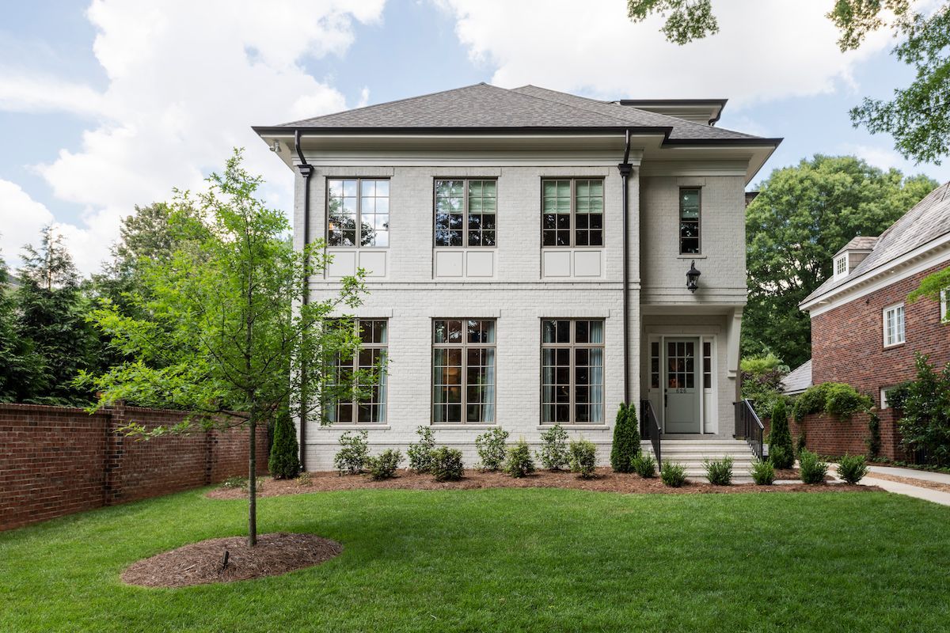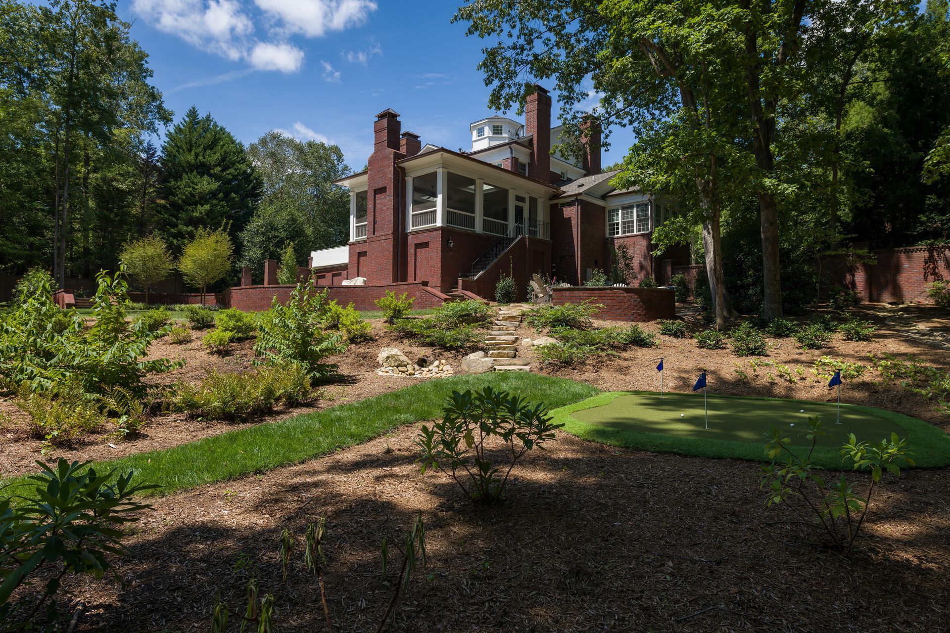Who do you hire first - the architect or the builder?
Getting started on a renovation, addition, or a new house may seem stressful for homeowners and it can be difficult to know where to begin. Do you talk to an architect or a builder first?
Let’s start with renovations and additions and explore some thoughts involved (check back for specific steps on a new home design). Each project is different, but here are the typical steps involved:
Step 1: Project Feasibility
A. Talk to an architect first. I always say that I would not want an architect to build my house, and I would not want a contractor to design it. We each have our own expertise. So before a builder can tell you how much something will cost he or she needs to know approximately what is being proposed.
B. Meet with your architect on-site and review any ideas. This initial meeting could take one to two hours. Ideally a homeowner has a survey of the property and any deed restrictions (sometimes included with your closing documents). Often a homeowner has a number of ideas - sometimes conflicting. That is fine. The more ideas, the better.
C. Once the architect understands your objectives and thoughts, he or she can guide you towards the ones that show promise and provide some cost parameters. Total project cost estimates at this point are difficult to provide since plans are not yet defined, but this meeting should establish the framework for early design efforts.
D. At the end of the architect site meeting, a homeowner will now know if their project is feasible and worthy of further study.
Step 2: Define What is to be Built
A. Often this can be a challenging step. If the homeowner has a simple idea and a small scope of work, the project can move forward quickly with just one concept. More often there are several ideas that need to be explored. This is where we introduce the idea of the “small, medium and large".
B. Your objective as the homeowner is to explore ideas without spending too much money and time. We will take your best and most promising idea and call that one the "medium" idea. We will develop a rough floor plan that shows rooms and sizes, but not much else. This step is to ensure the plan will fit on the site.
C. Next we will take that "medium" idea and remove a piece of the equation to provide a lower priced option. This option becomes the "small" option. (Perhaps there is no master suite renovation, maybe the detached garage is moved to a future phase, etc.)
D. Then we will develop a "large" option. In this version we will offer our design expertise and present options you did not know were even possible or add a layer that makes it extraordinary. This may sound extravagant, but it often proves to be the step that makes it all worthwhile while adding significant value.
E. At the completion of these steps, you will have three solid options.
Step 3: Consult a Builder
A. With several options and relevant rough sketches, it is then time to meet with a builder or two who can advise and provide guidance on pricing.
B. While some builders may provide a quick cost estimate on the spot, it is our recommendation to pay them for their time and request a more comprehensive cost estimate.
C. At this stage, the cost estimate will be approximate, and the numbers may look like $150K, $200K, and $400K, etc.
Step 4: Proceed with Architectural Design
A. Now that ideas and associated cost estimates are determined, an architect can begin designing with confidence, using a tested overview of the project.
B. One of the options can be selected (or a combination of two) and your architect can continue refining and exploring the design - with assurance that there is a match between what they are trying to achieve and the costs to get there.
