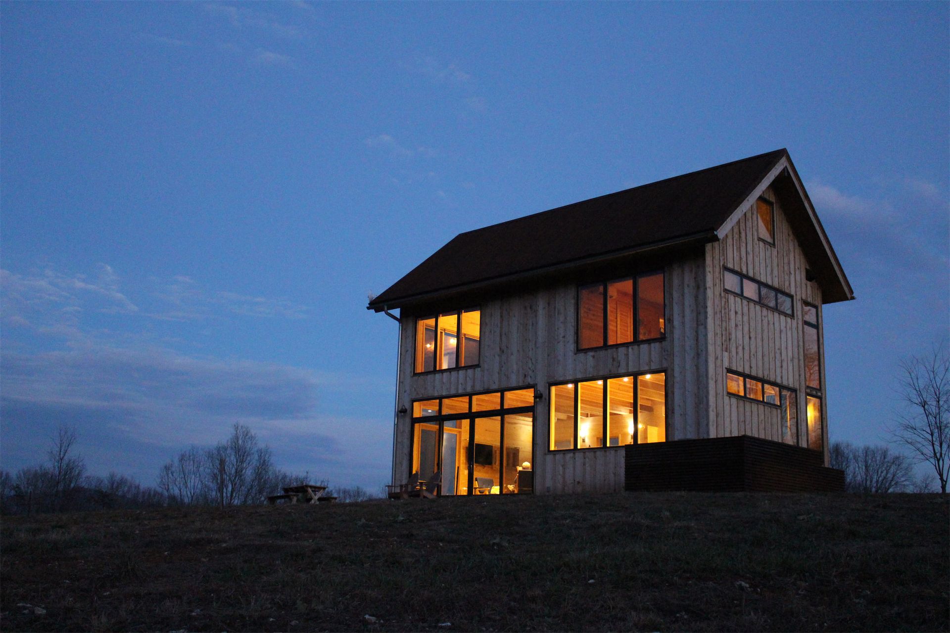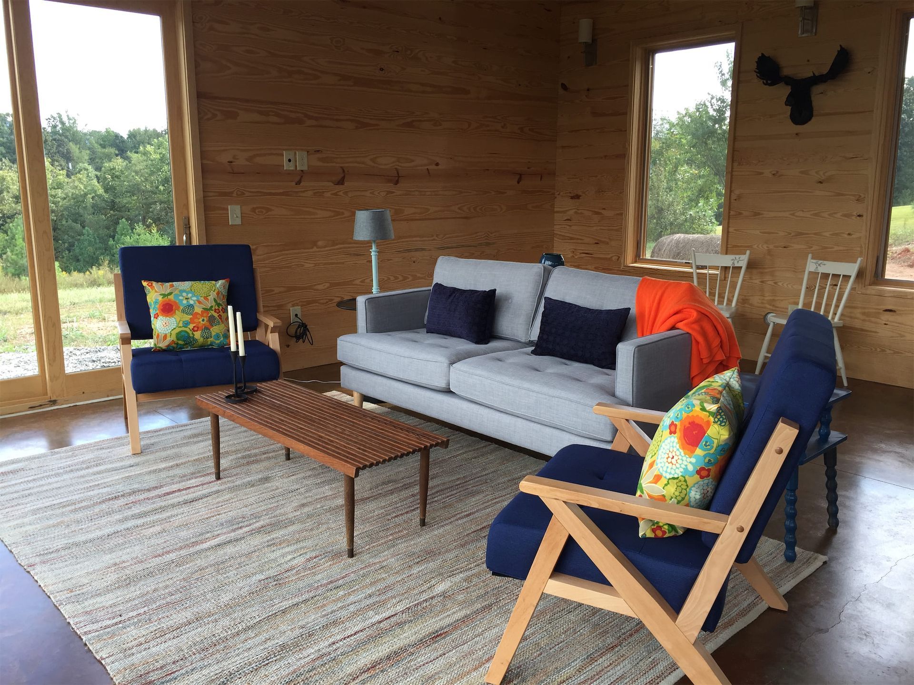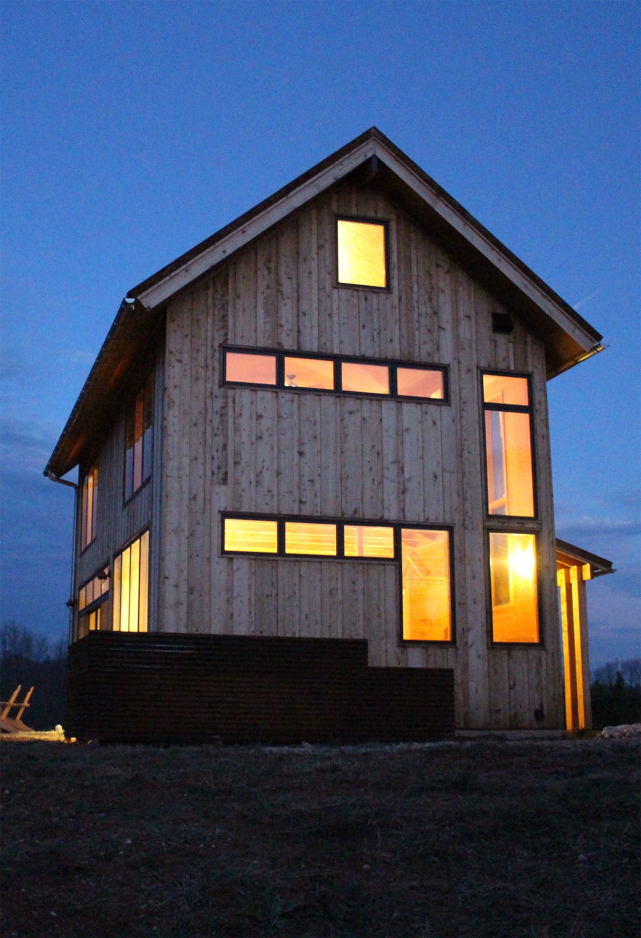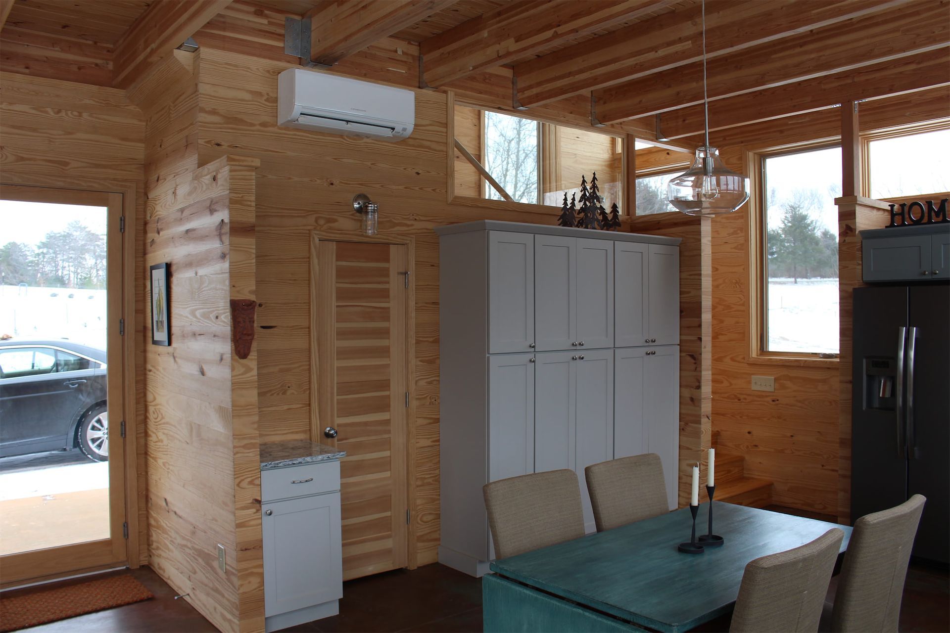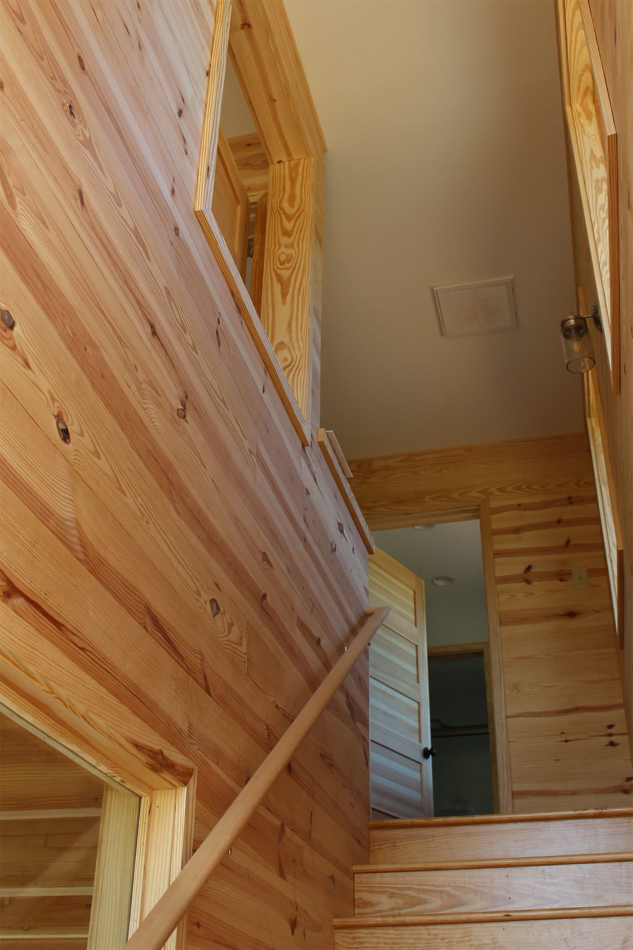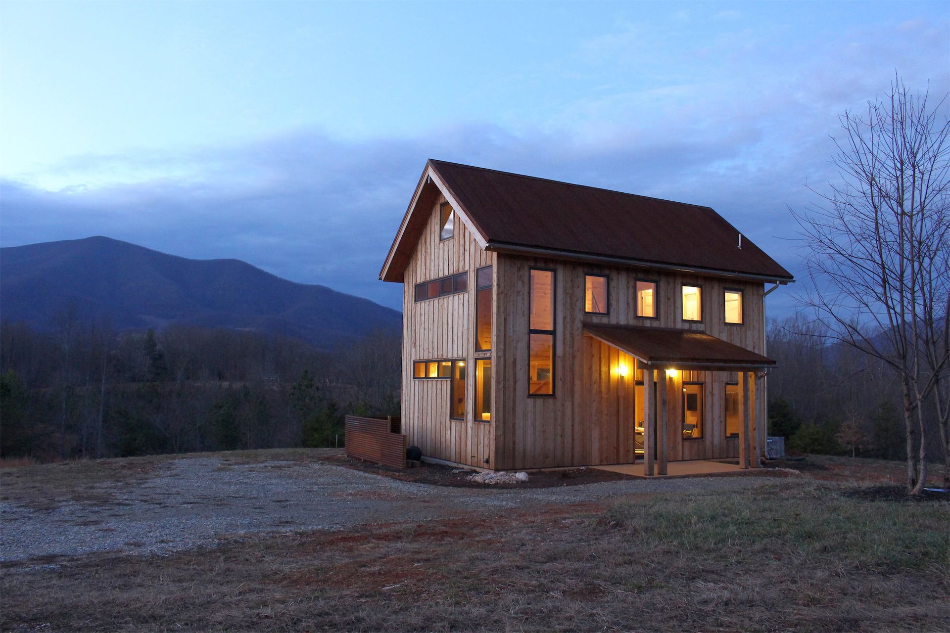What the Client Wanted
Testimonial
My wife and I had a dream, or many of them, for our property in Nelson County, Virginia. Gray was able to funnel all of our ideas and enthusiasm into an achievable reality. We love introducing friends to the property and hearing their “wows” at the architecture and its connection to the mountains.


